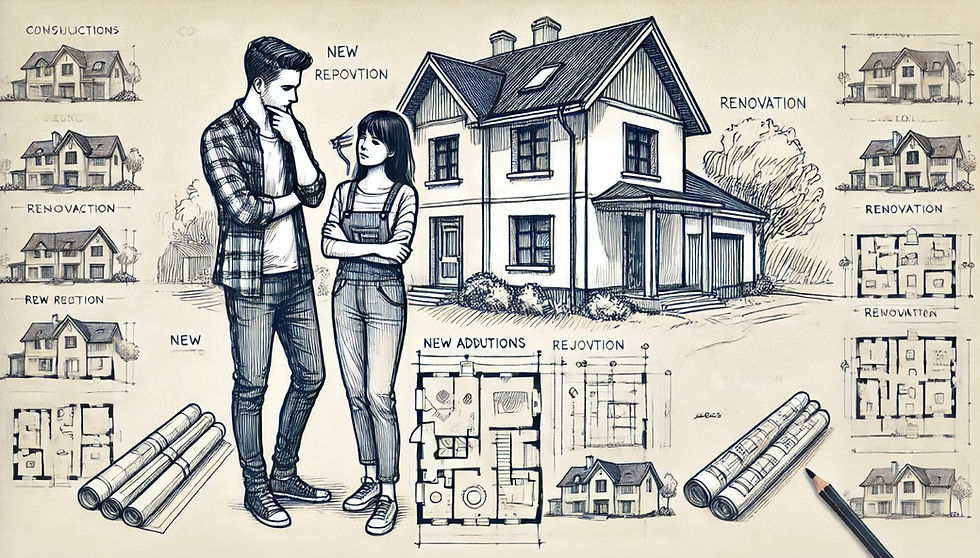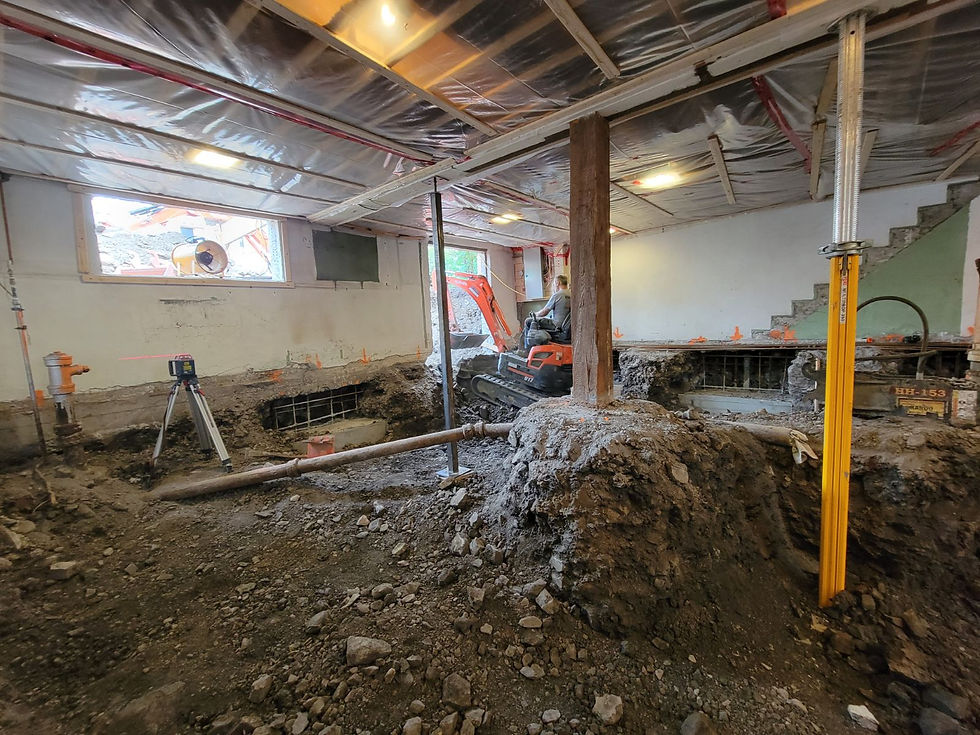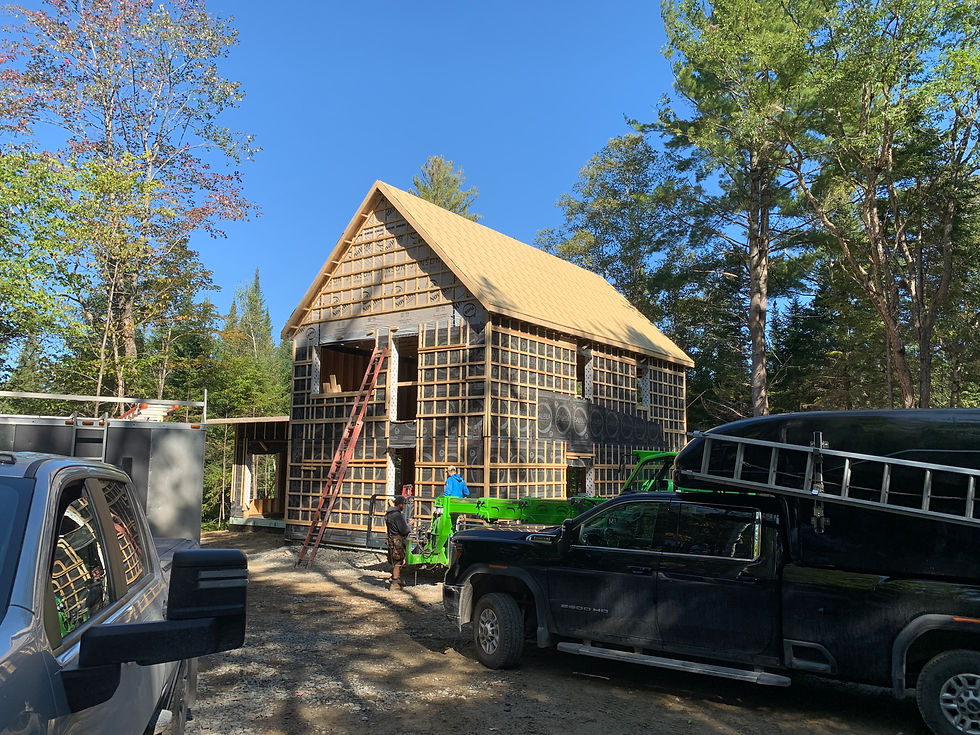Building, renovating or extending: How much does it cost?
- Kim Cloutier

- Aug 6, 2024
- 6 min read
If your home is getting too small or its layout no longer suits your needs, you're probably considering an extension or renovation. Perhaps you're even dreaming of building yourself a custom home.

Over the last few years, it has become increasingly difficult to know how much a major project can cost. Skilled labor is in short supply, and the price of materials seems to be constantly on the rise. As a result, most people underestimate the budget required for the work they want to carry out. Having worked with a number of customers on a variety of projects, from renovation to new construction, I'd like to share a few figures and important considerations with you.
Want to know how much to budget for your project?
In this article, you'll discover budget estimates for different types of projects and tips on how to avoid cost overruns. This will enable you to prepare yourself better and avoid taking too many steps for a project whose costs exceed the budget in your portfolio.
Here are the types of projects we'll be exploring:
Interior remodeling
Extension
Adding a story
Basement excavation
New construction
Even if your project doesn't quite fit into one of these categories, the following explanations will still help you draw up a budget.
1. Redefining your space: the cost of interior remodeling

When it comes to interior redevelopment, living space generally remains the same.
The scope of work is generally defined by:
demolition and reconstruction of interior walls;
kitchen and/or bathroom renovation;
replacement of floor finishes;
structural work to enlarge openings in load-bearing walls; and possibly
some facade work, either replacing, enlarging or adding new windows, installing new siding or insulating walls.
For this type of major redevelopment, you'll need to budget between $100,000 and $150,000 per floor, in addition to the budget for façade interventions, depending on their scope.
An important consideration: Know your existing structure
Open space: You want an open space? A beam longer than 15 feet will probably have to be made of steel rather than wood.
Concealed beam: Don't want the beam to be visible? This adds complexity to the job, increasing labor time for workers and therefore costs for you.
Ceiling-high windows and doors: Dreaming of ceiling-high windows and doors? Structural work is required. This type of installation is more complex and costly in an existing building than in a new one.
Supporting new beams: Think about the supports required for the new beams. Depending on the structure of your building, new columns may be required, reaching all the way down to the basement.
If these columns can't be supported on the existing foundation, new footings and excavation may be required.
If your basement is already finished, think again. It may be worth rethinking the layout to avoid overly invasive work.
2. Expanding your home: costs and considerations

An addition is the addition of living space (usually a room or more) to your existing building at the same level. It requires a new foundation and a new roof.
Factors influencing costs
Number of floors: basement, first floor and 2nd floor
Dimensions: living area has a considerable influence on construction costs;
Interior fittings: an extension with a living room or bedrooms will obviously be less expensive than one with a kitchen and bathroom.
Because of the scope of the work, from the foundations to the roof, this type of project has a minimum cost and cannot be calculated on a per-square-foot basis. Expect to pay between $150,000 and $400,000, depending on the considerations listed above. If, in addition to the extension, you're doing interior remodeling in the existing part of the building, you'll need to calculate these costs in addition to the costs of the extension.
Foundation type: durability vs. cost savings
A poured concrete foundation will always be more stable and durable than piles to support your extension, although piles are less expensive, especially if you're not building a basement. Although they are also installed below frost level, piles are individual elements that can move independently over time. A poured concrete foundation, attached to your existing building, will be less likely to undergo movement, and will instead tend to move monolithically. Less movement means less chance of cracking or settling over time.
3. Adding a floor: budget and complexity
Adding a storey to a building is a fairly major project, regardless of its size. It usually involves major structural reinforcement and removal of the existing roof to allow construction of the addition. In addition to the significant construction costs, you'll also need to factor in the cost of all protective measures against water infiltration during the work.

Types of storey additions
Full storey: A full storey costs between $300,000 and $500,000.
Partial floor or “mezzanine”: A partial storey costs between $300,000 and $400,000.
Mezzanine” construction is an idea often explored in the city. In fact, a “mezzanine” is a roof-mounted construction that, because of its setbacks and surface area, does not count towards the building's height. It is therefore a type of construction often explored by families occupying the top floor of an apartment building in order to enlarge their space and avoid having to move when the addition of a full floor is not permitted. This type of project allows for light urban densification and can help reduce the exodus of families to the suburbs.
For more information on this type of project, see my article on the subject. (link to article)
Cost of expansion: determining factors
Structural strategy
Necessary installations and equipment: plumbing, electrical, mechanical
Complexity of shape
Site accessibility
Height of addition: adding a 2nd or 4th floor
Urban planning constraints

Regulations: Find out about your building's zoning, the number of units permitted, maximum height and number of storeys.
Aesthetics: Additions may need to blend in with the existing fabric or be contemporary, often with a slight setback to preserve the crowns.
Common structural strategies
Recent constructions: The structure can sometimes accommodate the new story with simple reinforcements.
Steel columns: A common and less risky solution, crossing all floors down to the basement for good support, but invasive.
Platform: Construction of a new floor structure supported by existing party walls. Less invasive than steel columns, but not applicable in all situations.
Considerations for condominiums
Communication: Discuss with your neighbors, as the work may affect them.
Relocation: This may be necessary during part of the work.
Legal risks: Some engineers refuse these projects because of the risk of legal action.
4. Basement: cost estimate for excavation and finishing

Creating a basement where there isn't one, or deepening an existing one, can be a solution for increasing your home's living space. However, this type of project is particularly complex and requires careful planning.
Aspects influencing costs
Type of existing foundation: poured concrete, concrete block, rubble stone, etc.
The depth of existing foundations: this will have an impact on the amount of soil to be excavated.
The extent of underpinning (work below the level of the existing foundation): installation of piles, reinforcement of existing walls, addition of new footings, etc....
These measures are essential to ensure that the house structure remains stable during and after excavation. This work generally needs to be carried out in sections, so as not to compromise the stability of the existing house, especially if the construction is terraced.
The depth of the water table: this will have an impact on the drainage strategy to be implemented.
Interventions in the existing foundation: addition or modification of openings (doors and windows) requiring structural reinforcement
For this type of work, you'll need to budget between $100,000 and $200,000 for the rough-in portion, i.e. excavation, structural reinforcement, drainage and the new concrete slab. You'll then need to budget between $100,000 and $150,000 for interior finishing, depending on the type of layout.
5. Building a new home: cost per square foot and factors to consider

For a new build, what can make the difference is the current condition of the site. Building on a previously developed site will be less expensive if all the necessary infrastructure is already in place: water, sanitary facilities, electricity, access road, etc. Access to the site can also be an issue. Construction prices can vary depending on whether a project is in the city, suburbs or regions.
Cost per square foot:
Standard construction: Approximately $300/sq. ft.
Custom home: Approx. $450/sq.ft.
Factors influencing costs:
House shape and complexity: The more complex the house, the higher the costs.
Interior and exterior materials: The choice of materials greatly influences the budget.
Percentage of windows: A larger window surface area can increase costs.
Complexity of assemblies and custom details: The more custom elements, the higher the costs.
Labor costs: A significant portion of the total construction budget.
By taking these factors into account, you can better estimate the budget required for your new construction.
Conclusion
Investing in construction, renovation or expansion requires careful planning and a well-defined budget.
To summarize:
Interior remodeling: Expect between $100,000 and $150,000 per floor.
Expansion: Allow between $150,000 and $400,000, depending on size and complexity.
Addition of a storey: Expect at least $300,000 and possibly more, depending on structural needs.
Basement excavation: Allow between $100,000 and $200,000 for the rough structure.
New construction: Expect between $300/sq.ft. and $450/sq.ft. depending on specifics.
Next steps:
Evaluate your budget, taking the above information into account.
Consult professionals for accurate quotes.
Prepare for the unexpected by adding a safety margin to your budget.
For more personalized advice and accurate estimates, don't hesitate to contact me!
About the author:

Kim Cloutier is an experienced architect with a career marked by projects focused on simplicity and sustainability. She is a certified LEED Passive House Designer and Green Associate, demonstrating her commitment to high standards of energy performance and environmental sustainability. Kim aspires to promote healthier living through her projects, with a focus on creating healthy, sustainable environments.




