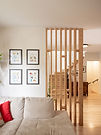
SOUBIROUS
When they acquired their building, our customers inherited an architectural compromise: a row triplex model applied uniformly along the entire street, with no special adaptation for their head-of-block unit. The result? A south-facing facade, exposed but opaque, where only a small bathroom window timidly let in light.


The project therefore involved a complete reconfiguration of the first floor, aimed at fully exploiting this untapped asset. Living spaces were rethought and moved to the south side, where large openings were created to flood the house with natural light. A transformation that returns the space to its true potential, in harmony with its urban surroundings.




Although the reconfiguration of living spaces and the provision of natural light quickly became the focus of the project, the trigger for our customers was above all a question of functionality. Their entrance hall, unsuited to the daily life of a family of five, was sorely lacking in space and storage solutions. What's more, a tiny shared bathroom was a source of conflict on a daily basis.
These issues guided the transformation of the first floor. The entrance was redesigned to offer a fluid, functional layout, while the bathroom was enlarged and optimized to better meet the family's needs.
This project is a perfect example of how a well-thought-out renovation can both improve day-to-day comfort and reveal a property's true architectural potential.




As with all projects, compromises had to be made. The creation of a spacious and functional family entrance reduced the size of the living room. However, a family room was created in the basement to compensate for this living space. In addition, the decompartmentalization of the staircase with the addition of glass partitions created a visual connection between the different spaces, enhancing the feeling of openness and fluidity of the house.



Photo credit: Saul Rosales

Project summary:
- Complete redevelopment of the first floor and basement;
- New openings and windows;
- Insulation of exterior walls and addition of an air-conditioning unit;
General contractor: David Portelance - Prolance construction inc.
Construction: 7 months
Cost: $250,000






