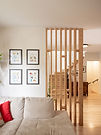
WILSON DUPLEX


The acquisition of this duplex was made by a retired couple and their daughter. The objective was to renovate each unit in order to meet everyone's needs. On the ground floor (photos not available), the space has been fitted out with 3 bedrooms to accommodate the young couple and their 3 young children. The kitchen area was slightly enlarged and combined with the dining room area to make it more functional and user-friendly. Finally, a family room was created in the basement.
Upstairs, a more significant redevelopment was carried out, creating an opening towards the courtyard, visible from the entrance to the accommodation. The corridor formerly leading to the various closed rooms was converted into storage and allowed an expansion of the small existing bathroom. The 3 small rooms alongside it have, for their part, been opened up in order to give this effect of grandeur to the space. The addition of the very large patio door also contributes to opening the space towards the courtyard and its vegetation.












