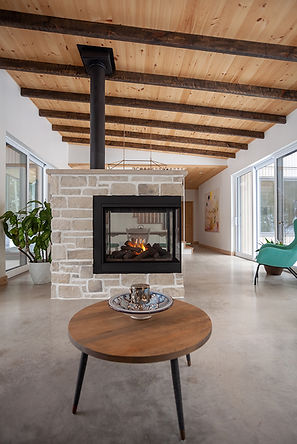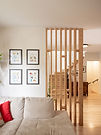
LA FLÈCHE
New construction on the shores of Lake Pontbriand, where nature and well-being come together in this project designed to meet the evolving needs of a young couple.

A Subtle Dialogue Between Architecture and Landscape
How can one design a residence that blends seamlessly into its environment without compromising its natural beauty? This is the challenge taken up by the La Flèche project—a house designed to follow the site's topography, preserve the surrounding forest, and maximize views of the lake. Far from imposing itself, this residence draws on natural elements to create a living space that is fluid, bright, and harmonious.
Discover how its understated and refined architecture allows for full immersion in the landscape, balancing discretion with an enhancement of the natural setting.
A Respectful Site Integration
Preserving the Natural Balance
Set back from the road on a plateau overlooking the lake, the house blends delicately into its surroundings. Every decision was guided by the desire to minimize the impact on the site and to offer an intimate connection with nature.
-
Maximum preservation of existing trees, especially at the front of the lot, to conceal the house from the road.
-
Access via a winding path, designed to follow the site’s natural topography and create an immersive approach.
-
Avoiding soil artificialization : the house follows the terrain’s contours to reduce earthworks and maintain the site’s wild character.
This thoughtful siting ensures not only seamless landscape integration, but also a serene and intimate atmosphere for its residents.




Architecture Designed for Light and Transparency
A Composition of Three Volumes
The residence is organized around three distinct volumes, connected by a light roof structure, in order to preserve visual openings toward the lake.
-
The Central Volume – Tall and vertical, it houses the bedrooms, workspaces, and relaxation areas. Its wood cladding reinforces its connection to nature.
-
The Living Volume –Featuring large glazed surfaces, it includes the living and dining rooms, allowing for complete openness to the outdoors and full immersion in the landscape.
-
The Detached Garage – Separated from the main house by a carport, it discreetly blends into the surroundings with its "English green" wood cladding.



Between Indoors and Outdoors, a Subtle Boundary
One of the project’s core principles is transparency and continuity between the interior and the exterior.
-
Generously glazed façades, capturing natural light and framing unique views of the lake and forest.
-
Full-height sliding doors, allowing the living spaces to open entirely onto the terraces, extending the immersive indoor-outdoor experience.
-
Play of reflections: large glass panels mirror the surrounding landscape, enhancing the feeling of a building that blends into its setting.
Far from being a simple enclosed space, this house serves as a true interface with its environment.




Architecture Designed to Evolve with Its Occupants
Beyond its integration into the landscape, La Flèche was conceived to accompany its users throughout every stage of life. Universal accessibility and the adaptability of spaces were central to the architectural decisions, ensuring long-term comfort and flexibility.
-
A Fully Accessible Ground Floor : From the outset, the house was designed with single-level living areas for optimal accessibility, including widened passages and the absence of raised thresholds.
-
Flexible Layout Options : From the outset, the house was designed with single-level living areas for optimal accessibility, including widened passages and the absence of raised thresholds.
-
Smooth and Ergonomic Circulation : A layout free of obstacles and designed to optimize natural light ensures a pleasant and functional living environment for all ages.
Thus, this residence is not only a living space anchored in its surroundings, but also a home designed to adapt to the changing needs of those who inhabit it.







A Contemporary Reinterpretation of Vernacular Architecture
While vernacular architecture is not defined by a single style, it is characterized by an intimate relationship with the landscape and the use of authentic, natural materials. La Flèche embraces several of these elements, reimagined through a contemporary lens:
-
A constant dialogue with the landscape, made possible by numerous openings and generous outdoor spaces.
-
Roof overhangs that shelter certain façades and create transitional zones between indoors and outdoors.
-
Generous use of wood on the façades, ceilings, and finishes, reinforcing the connection to the surrounding nature.
This architecture is both understated and expressive, revealing the beauty of the site without ever overshadowing it.









Conclusion: Architecture as an Extension of the Landscape
The La Flèche project embodies an approach where architecture is no longer an imposing presence, but a resonance with nature. Through careful work on siting, transparency, and materials, this residence succeeds in creating a true harmony with its environment.






Construction work summary:
- New construction of 2 stories + basement , 2500 f2
- Detached garage 900 f2
General contractor: Janson construction inc.
Construction period: 12 months
Costs: 1 200 000$









