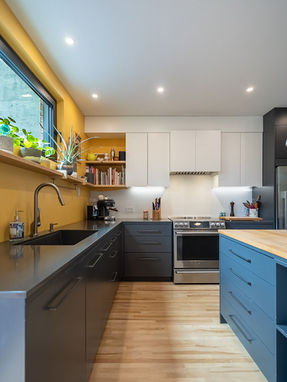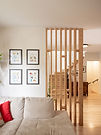
PÉLOQUIN
Built in 1950, this duplex was transformed into a single family house to meet the growing needs of a small Montreal family.
The project took place over 2 years with the conversion of the upstairs first to create 3 bedrooms, an office and the family bathroom. Secondly, the ground floor was opened up to allow the living spaces to communicate with each other while opening them towards the courtyard. Bringing light and greenery into the house was a key point of this transformation.
The Entrance and Ground Floor: Flow and Warmth
From the moment you step inside, movement naturally leads toward the living areas.
The original load-bearing wall was partially opened to create cross views and allow light from the garden to reach the heart of the home. The living room, dining area, and kitchen now form a bright, fluid ensemble, where each zone retains its own character while remaining in dialogue with the others. The goal: to create a space where everyone can move freely, gather together, or simply enjoy a quiet moment. The choice of materials — light wood, neutral tones, and natural textures — reinforces the sense of harmony and calm.
A Spacious and Welcoming Entrance
As soon as you cross the threshold, you can feel that the house was designed for family life.
The original staircase was reconfigured to open toward the heart of the home, freeing up a spacious, light-filled entryway. A large built-in bench now provides a place for coats, school bags, and last-minute conversations before heading out — a simple detail, but one that makes all the difference in the daily life of a family.



Open Yet Well-Defined Living Spaces
The ground floor spaces — kitchen, dining room, and living room — are open to one another, yet each retains its own character. The living room was intentionally kept slightly apart. With three children, the kitchen and dining area are often lively, so it’s nice to have a quieter space to retreat to — to read, chat, or simply unwind. This subtle separation creates two complementary atmospheres: one for activity and shared meals, the other for relaxation, while maintaining a visual and fluid connection between the two.

A Kitchen Designed for Sharing
The kitchen is truly the heart of the home. Around the large central island, people cook, talk, and share a coffee. The generous work surfaces allow several people to prepare a meal together without getting in each other’s way, while the wall pantry with sliding doors provides practical, well-organized storage. Above the island, a few hanging plants add a touch of greenery and a gentle reminder of the surrounding nature.

A Home Open to the Garden
The large patio door extends the dining room toward the outdoor terrace, where a dining area has been set slightly lower. This opening creates a beautiful sense of continuity between indoors and outdoors, flooding the home with natural light throughout the day. In the warmer months, family life naturally flows into the garden, in a simple and welcoming atmosphere.

The Upper Floor: Light and Functionality
Once a separate apartment, the upper floor has been completely transformed to suit family living.
The original living room was replaced by a third bedroom, making it possible to create three bedrooms, a study — easily convertible into an additional bedroom — and a spacious family bathroom.
The bathroom was enlarged and redesigned for greater comfort and brightness.
To prevent the central hallway from feeling dark, a new skylight was added, bringing natural light into the heart of the floor. Thanks to this careful attention to light and circulation, the upper level feels bright, open, and welcoming, despite the presence of several enclosed rooms.


The Basement: Versatility and Utility
The basement has been partially fitted out to meet the family’s evolving needs.
At the front, there’s a playroom for the children and an extra bedroom designed to welcome family and friends — or to become a future room for the older kids. The rear part of the basement remains more functional, with ample storage, a practical laundry room, a workshop, and a large mudroom that opens directly onto the backyard. This is, in fact, the family’s everyday entrance — a space designed for dropping off coats and boots before heading upstairs to the main living areas. A simple yet thoughtful layout that makes the house as pleasant as it is practical.



Construction work summary:
- Complete refurbishment of the first floor, including the addition of 2 concealed wooden beams;
- Complete replacement of plumbing and electricity;
- Complete renovation of two bathrooms and kitchen;
- Insulation of exterior walls, complete replacement of doors and windows, addition of a skylight and heat pump;
- Partial conversion of basement;
- Replacement of balconies
General contractor: David Beaulé, Mètre carré (Construction Archetype) and self build
Construction period: 2 x 4 months
Costs: 300 000$

























